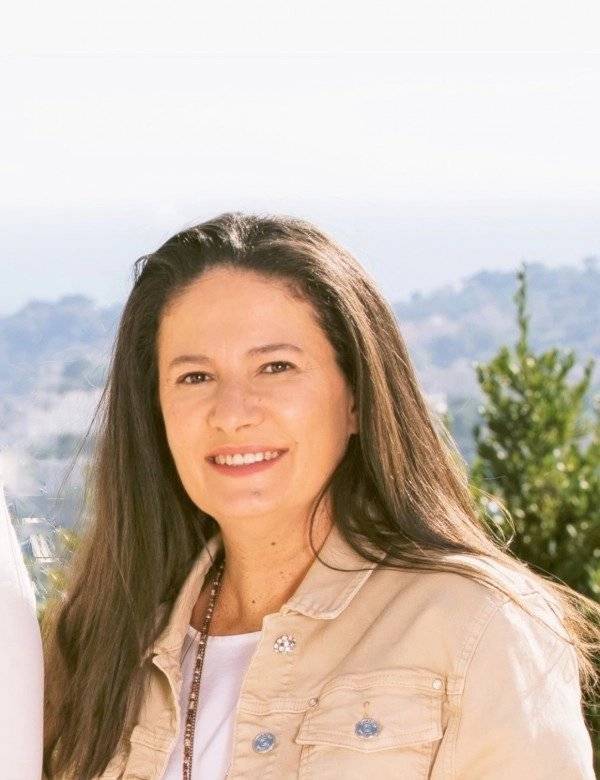Situated in Plascassier, close to the village of Valbonne, this superb and recently built 5-bedroom bastide enjoys a pleasant south-west exposure with no overlooked areas. All rooms open onto the completely flat garden with its magnificent 15 x 6 m swimming pool. Shops and restaurants within walking distance.
On the ground floor, the villa offers a spacious, air-conditioned living space of over 70 m² with open-plan kitchen, dining room and lounge with a beautiful fireplace, all bathed in light with a magnificent view opening onto the garden. A large air-conditioned master bedroom with en suite bathroom, dressing room and separate entrance, an office, a laundry and a guest toilet complete this level. A large air-conditioned bedroom with en suite bathroom and dressing room, 3 other bedrooms including one with shower and washbasin, a bathroom and a toilet are located on the 1st floor.
The 224 m² house is surrounded by a lovely landscaped garden of 1612 m², very pleasant with its many terraces and a superb swimming pool. Electric gates, automatic watering, fibre optics, double glazing and plenty of parking space.
Excellent rental investment!
Information on the risks to which this property is exposed is available on the Géorisques website: georisques.gouv.fr

This site is protected by reCAPTCHA and the Google Privacy Policy and Terms of Service apply.