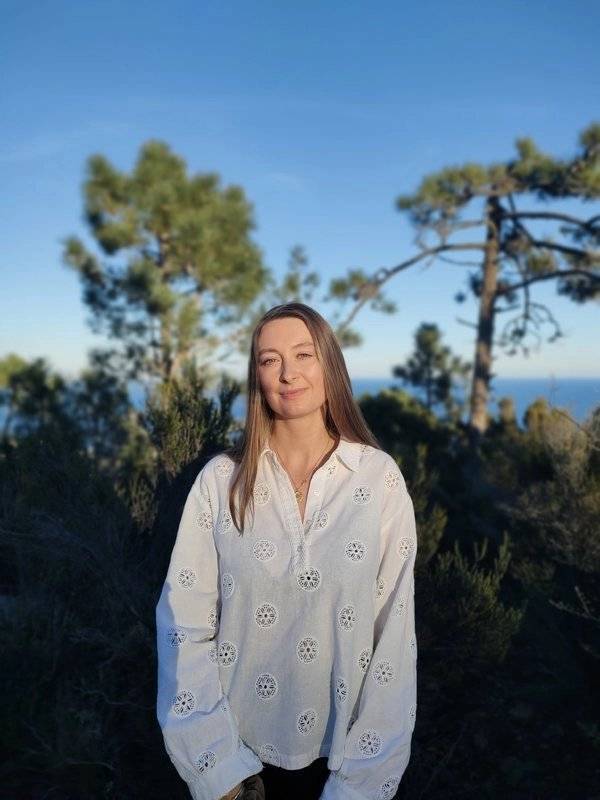Available on request
Magnificent new 330 m2 contemporary villa.
Garden/pool maintenance and Starlink internet included in rent.
Villa Castelle is a new 300 m2 contemporary-style property ideally located in a quiet neighborhood between Mougins and Valbonne, close to international schools.
The villa has 4 en suite bedrooms including an additional one with private access.
Ground floor:
The 70 m2 fully-equipped kitchen opens onto the dining room and living room, which benefit from exceptional luminosity thanks to large bay windows opening onto a large terrace and the garden. Ensuite master bedroom with bathroom and dressing room. Guest WC.
First floor:
Three en suite bedrooms with ample storage space.
Basement:
Large 77 m2 games room with home cinema, wine cellar, sauna, laundry room, 5th bedroom with independent access to the outside, shower room with WC.
The property also features a double carport with socket for recharging a hybrid car, parking for 4 additional cars, surveillance camera and alarm. The swimming pool is heated, pool house.
Lease: Secondary residence
Availability: October 2025
Rent: € 16.500
Security deposit: € 30.000, i.e. 2 months' rent
Garden maintenance, internet, utilities (water, electricity, gas): extra, payable by tenant
Tenant fees: 1 month's rent
Advance payment or GarantMe insurance required.

This site is protected by reCAPTCHA and the Google Privacy Policy and Terms of Service apply.