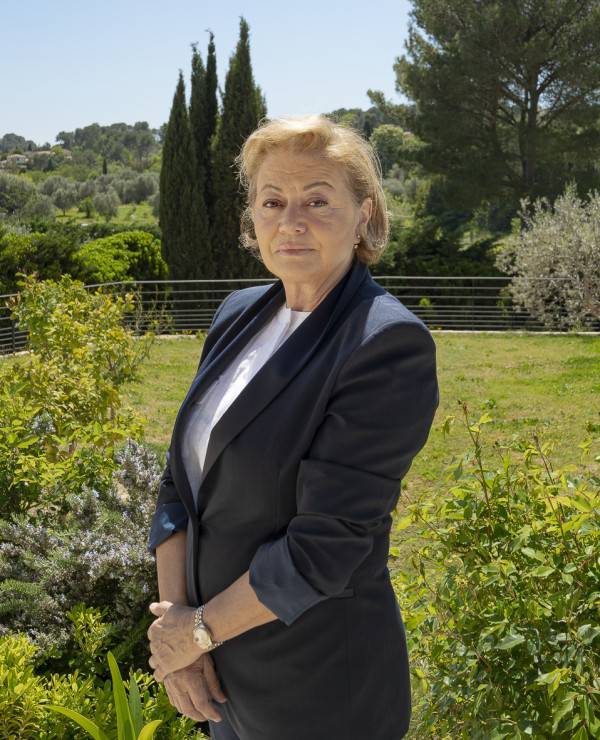A true haven of peace combining elegance, comfort, and discretion, this 360 m² Bastide offers high-end amenities and noble materials, carefully selected to ensure absolute comfort and an unparalleled quality of life.
Nestled away from prying eyes, you’ll be charmed by its refined features: marble floors, hardwood parquet in the bedrooms, expansive terraces, a fully equipped summer kitchen with outdoor shower, Hammam, soft-sitting area… all offering breathtaking panoramic views with complete privacy.
Its elegant architecture offers generous volumes:
Garden level : A cathedral-style entrance, a living room/lounge (with fireplace), a dining room, a fully equipped kitchen (with service entrance), a 100 m² terrace with pergola, an 18 m² covered outdoor lounge (adjacent to the kitchen), one bedroom with en-suite shower room/toilet, and a study/library.
1st floor :
One master bedroom with en-suite bathroom and toilet, a balcony
three bedrooms, each with en-suite shower room and toilet
Basement level:
One 16 m² bedroom with en-suite shower room/toilet
An adjacent 12 m² room with water and drainage connections
A laundry room, technical room, and a fully tiled and fitted basement space (ceiling height 1.85 m) of approximately 100 m²
Reversible air conditioning and underfloor heating.
The outdoor areas, true extensions of the villa, stretch over 6,200 m² of landscaped, terraced gardens adorned with over 60 olive trees. There is a 22 m² back kitchen/lounge, a pool house with a fully equipped summer kitchen, sink/toilets, billiards room, Hammam, and a 30 m² tiled terrace.
A heated swimming pool (dedicated heat pump + state-of-the-art Pentair particle filtration system), 16m x 6m, with a spacious sun deck.
Multiple parking spaces, closed garages, a generous turning area, no overlooking neighbours, and a location in a sought-after, quiet, and secure neighbourhood complete this exceptional property.
Perfectly insulated, both acoustically and thermally (including the roof), the property enjoys a dominant position that allows for optimal sunlight throughout the day, as well as stunning panoramic views over the surrounding hills.
A rare gem to discover without delay.
Information on the risks to which this property is exposed is available on the website : georisques.gouv.fr

No information available
This site is protected by reCAPTCHA and the Google Privacy Policy and Terms of Service apply.