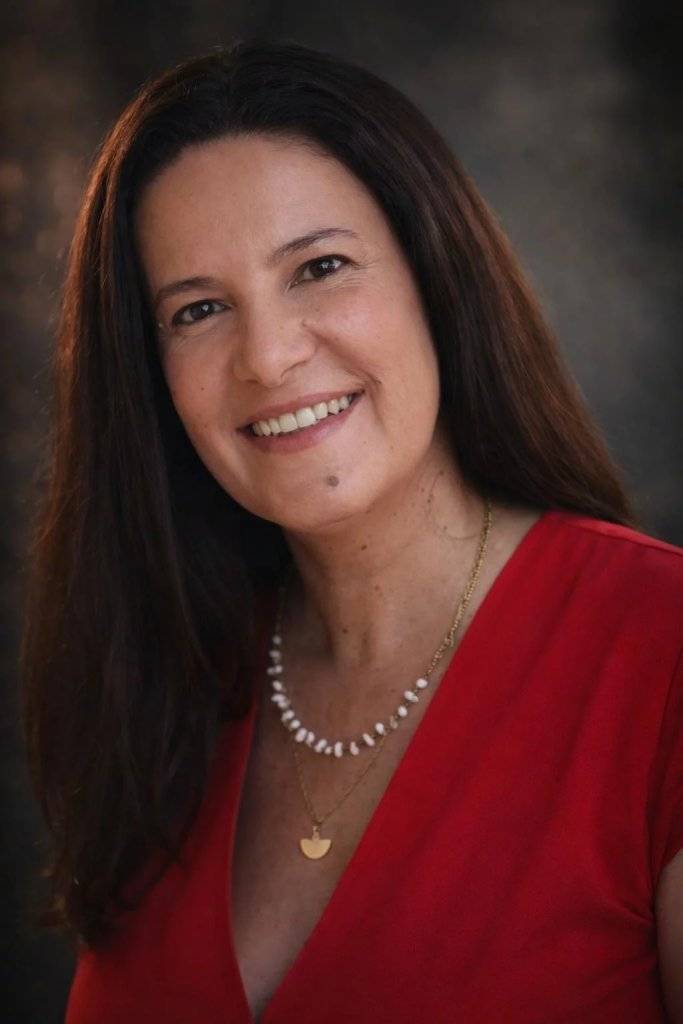Located just few minutes from the historic center of Vence, this extraordinary estate spans nearly 2 hectares of landscaped grounds designed by renowned landscape architect Jean Mus. Perched in an elevated, tranquil setting, this architectural property offers sweeping views from the mountains to the Mediterranean Sea.
The main villa, approximately 500 m², combines elegance, comfort, and functionality. It features five air-conditioned suites with en-suite bathrooms, a spacious living room with fireplace, formal dining area, multiple reception spaces, monumental entrance, and an upper floor dedicated to leisure, including a TV lounge, bar, billiards table, and games area. A sixth en-suite bedroom is housed in a separate air-conditioned studio near the tennis court—perfect for guests or staff.
The fully equipped kitchen, outfitted with high-end Gaggenau appliances, caters to culinary enthusiasts and opens onto numerous covered terraces ideal for outdoor dining and entertaining, all while enjoying breathtaking views.
Outdoor amenities are outstanding: a mirror heated swimming pool (22 x 9 m), jacuzzi, private tennis court, pétanque court, ornamental pond, shaded lounges, and table tennis—creating a lifestyle of leisure and relaxation in complete privacy.
An independent caretaker’s house features two bedrooms, a living room, kitchen, bathroom, and private terrace. Ample parking is provided with garages, carports, and outdoor spaces for residents and guests alike.
As a rare and valuable opportunity, a fully renovated 270 m² stone villa—with four additional en-suite bedrooms—is available for purchase separately. Together, these two properties create a one-of-a-kind private estate with up to 12 bedrooms and significant development potential.
This property is also available for seasonal rental.
Information regarding potential risks related to this property is available on the Géorisques website: georisques.gouv.fr

This site is protected by reCAPTCHA and the Google Privacy Policy and Terms of Service apply.